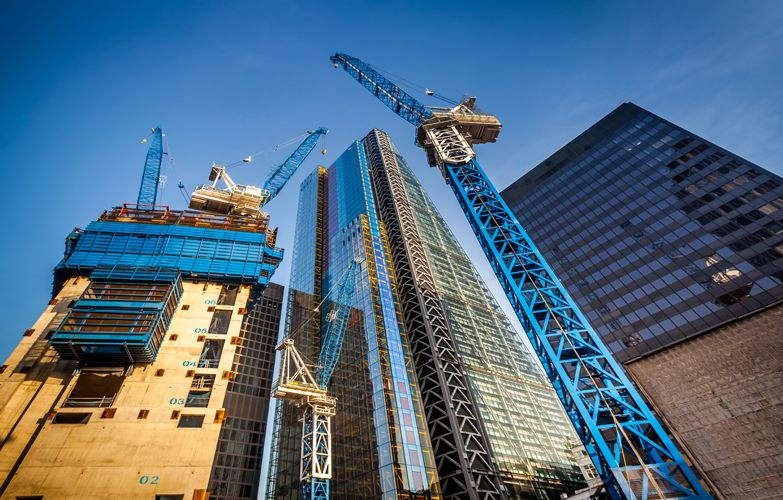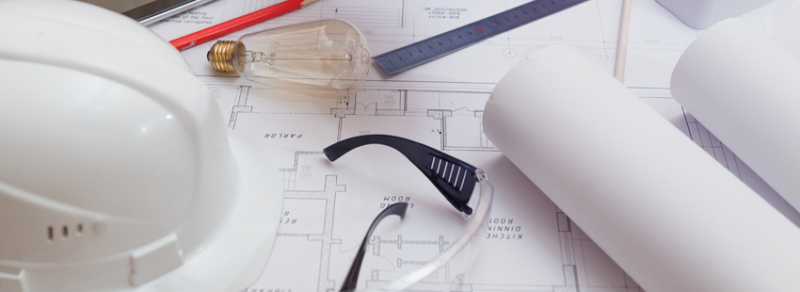Sound Insulation Testing in London
Sound Insulation Testing in London London is a massive city containing over 9 million people density and high rise […]

Sound Insulation Testing in London
London is a massive city containing over 9 million people density and high rise apartments. With many living in this overcrowded environment, it is essential that noise transference between adjoining properties in kept to a minimum for the occupant’s wellbeing. One way of ascertaining that a building is in compliance with Building Regulations Part E for the prevention of noise transference is to undertake Sound Insulation Testing in London.
We have undertaken thousands of sound insulation tests throughout London and the South East on all types of projects from simple flat conversions to large developments containing hundreds of flats. We also undertake Sound Insulation Testing where a leaseholder dispute has arisen, i.e. where the building’s lease stipulates that wooden floors should not be used instead of carpets and as a result of the change of floor finish the noise levels have increased – especially the impact noise. We can also undertake sample sound testing to highlight the existing noise levels so a targeted acoustic design can be undertaken.

The Sound Testing procedure is fairly simple and our engineer will be happy to explain this on site. Essentially, for party walls there is one type of sound insulation test which is airborne sound test and for compartment floors, there are two types of sound insulation tests which are airborne and impact sound insulation tests. The airborne sound insulation test is carried out by means of a loudspeaker emitting a steady source of noise on one side of the partition (wall or floor) to be measured. The corresponding sound level is measured on the other side of the partition. Impact sound insulation tests are carried out by means of a tapping machine placed on the floor sample to be measured and the noise measured in the room or space below
All our engineers carry out the sound test measurements in full accordance with the measurement procedures of BS EN ISO 140-4:1998[3] for field measurements with a single figure DnTw and LnTw in accordance with BS EN ISO 717.
Ongoing problems with airborne and structure-borne sound are often associated with direct noise flanking transmission through floors and supporting walls and other associated structures. One common cause of noise flanking is often associated with the inclusion of lightweight blocks within the construction of the building envelope and/or blocked cavities. It all cases it is essential to establish if your problem is due to direct transmission, flanking transmission, or a combination of both so that the most cost-effective remedial treatment can be chosen.
Unwanted noise travelling along flanking paths will make the building structure vibrate which causes the sound to radiate into your room. One simple cost-effective solution is to build another wall or ceiling in front of the original, but not connected to it (often called an independent wall or ceiling) so it provides isolation between materials.
One way to reduce the chance of flanking transmission is through careful consideration of the design at the start of the project. Unfortunately, by simply specifying high-performance wall and floor partitions it is no guarantee to adequate sound isolation and successful sound testing.
APT Sound Insulation Testing
We offer both preconstruction and post-construction design solutions if a project has failed the sound testing. We also offer onsite inspection services to ensure that the sound insulation elements are being installed as per manufactures guild-lines.
If you require pre-completion sound testing and/or you would like acoustic design advice on your project, please contact us now at info@aptsoundtesting.co.uk.