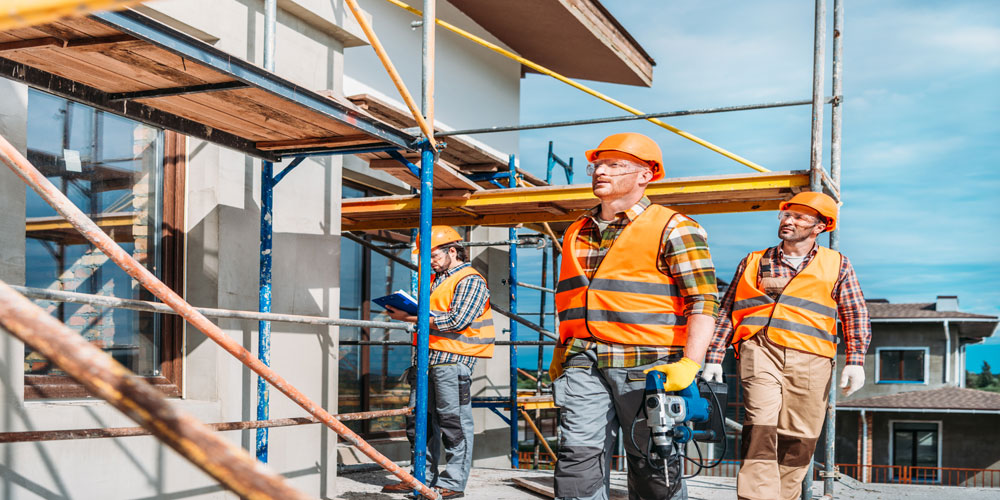Air tightness testing is a critical part of the construction process that ensures buildings are energy-efficient, comfortable, and healthy. It involves measuring the amount of air leakage that occurs through a building envelope, which is the barrier that separates the inside of a building from the outside environment. In this blog post, we will explore the importance of air tightness testing in the construction industry and the benefits it can provide.
Why is Air Tightness Testing Important?
Air leakage is a significant cause of energy loss in buildings. When air moves through cracks and gaps in the building envelope, it carries heat with it, causing the building’s heating and cooling systems to work harder than they need to. This not only increases energy costs but also leads to discomfort for occupants, as the temperature and humidity levels become more difficult to control.
Moreover, air leakage can also lead to indoor air quality issues. Air that enters through uncontrolled gaps in the building envelope may contain pollutants, allergens, and other harmful substances, affecting the health of the occupants. Airtightness testing can help identify these issues and take steps to address them, ensuring a healthier indoor environment.
Benefits of Air Tightness Testing
Energy Efficiency: Air tightness testing helps identify and address air leaks in a building, reducing energy consumption and lowering heating and cooling costs. This can lead to significant cost savings over time, making it a cost-effective solution for both commercial and residential buildings.
Comfort: By reducing air leakage, air tightness testing helps maintain a more consistent indoor temperature and humidity level, providing greater comfort for occupants.
Health: Air tightness testing can help identify indoor air quality issues, such as mold growth or harmful pollutants. Addressing these issues can improve the health and wellbeing of building occupants.
Sustainability: By reducing energy consumption, air tightness testing can help reduce a building’s carbon footprint, contributing to a more sustainable built environment.
Air Tightness Testing Process
Air tightness testing typically involves the use of specialized equipment to measure the amount of air leakage in a building. This equipment consists of a fan, a pressure measuring device, and a computer program that calculates the building’s air tightness. The testing process involves sealing all external openings in the building, including windows, doors, and vents, and then applying pressure to the building envelope using the fan. The pressure measurements are then used to calculate the air leakage rate, which is expressed in air changes per hour (ACH).
The air tightness test can be performed at different stages of the construction process, from early design stages to post-construction testing. Early testing can help identify potential air leakage issues before construction begins, allowing for corrective measures to be taken. Post-construction testing can help verify that the building meets the desired air tightness standards and identify any issues that may require remediation.
Air Tightness Testing
Air tightness testing is a critical part of the construction process that can help improve energy efficiency, comfort, and indoor air quality. By identifying air leakage issues and addressing them, buildings can become more sustainable and healthier environments for occupants. As such, air tightness testing should be an essential consideration for any new construction or renovation project, ensuring that buildings meet the highest standards of performance and comfort.
If you need any help with you air tightness testing, then APT Sound Testing undertake sound testing on all types of residential buildings and commercial buildings. They also undertake sound testing on schools and buildings containing rooms for residential purposes. They provide UKAS accredited sound testing for London and the whole of the UK as required by Approved Document E of the Building Regulations. Contact them on 01525 303 905 today.



